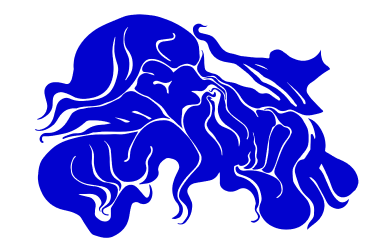Description:
施工:清水建設
このプロジェクトは冷凍食品工場の総合的なデザインディレクションを担当し、建物の外装仕上げと隣接するオフィス空間の内装デザインを包括的に手がけました。ファサード素材、設備、主要なデザインの選定を含み、施設全体に統一感のあるアイデンティティを確立しました。オフィスエリア(エントランス、メインワークスペース、会議室、トイレで構成)は、来訪するクライアントやゲストに強い印象を残すよう設計されています。コンセプトは「海」と「氷」という二つの中心テーマを基に展開。設計の核となるのは、海の波のリズムと流れを想起させるために一から製作された特注の波形天井ルーバーである。曲線的な形態は天井から壁面まで空間全体に貫かれ、直線的なオフィス環境に柔らかさと流動感をもたらしている。軽量グラスウールで成形されたルーバーは、美的機能と吸音機能を兼ね備えています。外壁には標準的な100mmブロックに代わり、特大サイズの300mmガラスブロックを採用。この大型ユニットにより、微かなきらめきを伴う自然光が差し込み、デザインの「氷」テーマが示唆する氷河のような半透明の質感を強化しています。家具や備品にはマリンブルーの配色が統一感をもたらし、同社の水産業界におけるルーツをさりげなく表現しています。その結果、素材の透明感とコンセプトの深みを融合させた、洗練されながらも表現力豊かな空間が生まれ、従業員と来訪者の双方にとって記憶に残る環境を創出しています。
This project involved the comprehensive design direction of a frozen food factory, encompassing both the architectural finishes of the building exterior and the interior design of the adjoining office space. The scope included the selection of facade materials, fittings, and key visual elements, ensuring a cohesive identity across the entire facility. The office area—comprising an entrance, main workspace, meeting room, and restroom—was designed to leave a lasting impression on visiting clients and guests. The concept was developed around two central themes: “sea” and “ice.” At the heart of the design is a custom-made, wave-shaped ceiling louver, created from scratch to evoke the rhythm and flow of ocean waves. Curved forms are carried throughout the space—from the ceiling to the walls—bringing a sense of softness and fluidity to the otherwise linear office environment. Crafted from lightweight glass wool, the louvers serve both aesthetic and acoustic functions, combining visual dynamism with sound-absorbing performance. On the exterior wall, oversized 300mm glass blocks were chosen in place of standard 100mm blocks. These larger units allow natural light to filter in with a subtle shimmer, reinforcing the glacial, translucent quality suggested by the design’s “ice” theme. A marine blue palette ties together furniture and fixtures, subtly expressing the company’s roots in the seafood industry. The result is a streamlined yet expressive space that merges material clarity with conceptual depth, creating a memorable environment for both employees and guests.
Frost Factory
Year:
Client:
Designer:
Photographer:
2025
Y社
Corals / Keisuke Omata
Ichiro Mishima














